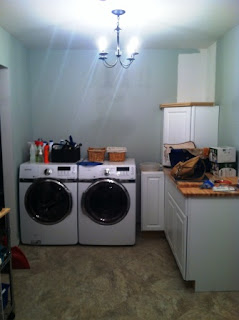We've been busy putting up closet organizers to unpack clothes, putting handles on drawers and doors in the kitchen so we could actually open them, and taking a quick trip to Ikea to exchange the wrong drawer fronts for the right ones. Some may see that four hour trip as a hardship, but it was one I happily endured. I like to think of myself as an optimist, and honestly who doesn't think a free cup of coffee and $1.00 frozen yogurt is worth a four hour drive?
Enjoy the pics of the first floor. Everyone else is asleep and I just got inspired to post, so these pictures are hot off the presses. No staging or photo-shopping here folks. This is the real deal in real time.
 |
| On the right we plan to do some sort of built in storage/locker system for coats and shoes. You'll be hearing about a lot of "plans" We dream big around these parts. |
 |
| This is the pantry/message area. My "plan" for this area is to paint the back splash area with chalk board paint and paint the cupboards white. |
 |
| The kitchen is great. We still need to put up shelves on either side of the range hood. |
 |
| I'm thinking of putting a moveable island in the middle of the kitchen. I don't know if that would be overkill? Any thoughts on the subject? |
 |
| I'm am so excited about all of the counter space. I can't stop putting things all over it. It's a blessing and a curse a the same time. |
 |
| Entry way. I have big plans for this area. I just don't know what they are yet. |
 |
| Living Room. |
 | ||||
| I went ahead and hung up some of my favorite things. I may have jumped the gun on this, but it makes me happy! |

